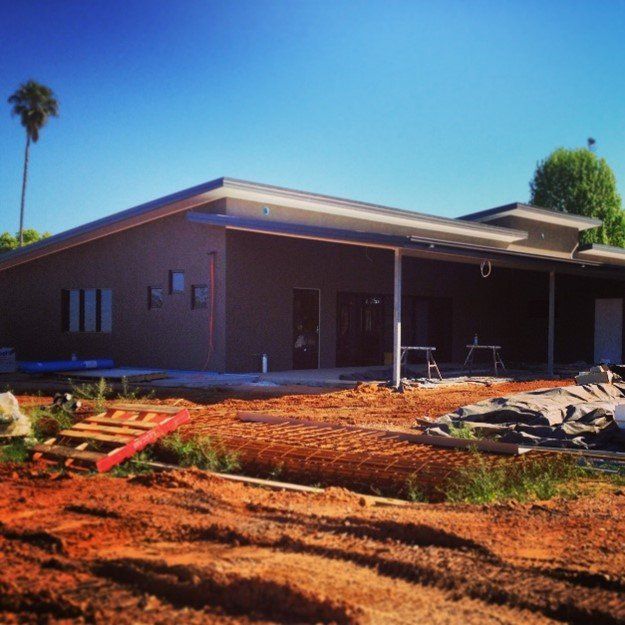CHINCHILLA KINDERGARTEN FACILITY
NEW BUILT EARLY LEARNING EDUCATIONAL FACILITIES
This new single-storey kindergarten building features a dedicated two-stream educational facility with detailed interactive landscaping/outdoor play areas, parent drop-off area and carpark.
As lead consultant, Brandon & Associates were tasked with creating the overall design and documentation for a stimulating, engaging and interactive environment for the children. This involved architectural, structural, civil and landscaping plans and services coordination. We were heavily involved throughout the project, providing assistance with state funding applications, contract and tender documentation, post-tender refinement of scope to suit budgets, negotiations with preferred builder, contract award and administration and supervision services.
With the site being located in an urban residential zone, Brandon & Associates worked closely with the Kindergarten Association and town planning consultants to ensure appropriate applications and regulations were taken into consideration. Approval from the Department of Child Protection was required due to the need for the strict integration of child regulations into practical workspaces.
Brandon & Associates was able to counter any potential complications with the application and design process by utilising a proactive approach and open communication with relevant stakeholders.
PROJECT VALUE
$1.2M
CLIENT
CHINCHILLA KINDERGARTEN ASSOCIATION
LOCATION
CHINCHILLA, QLD


