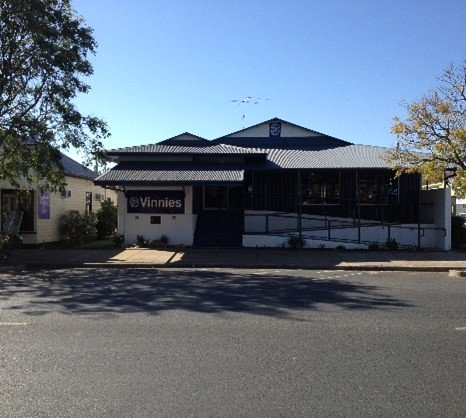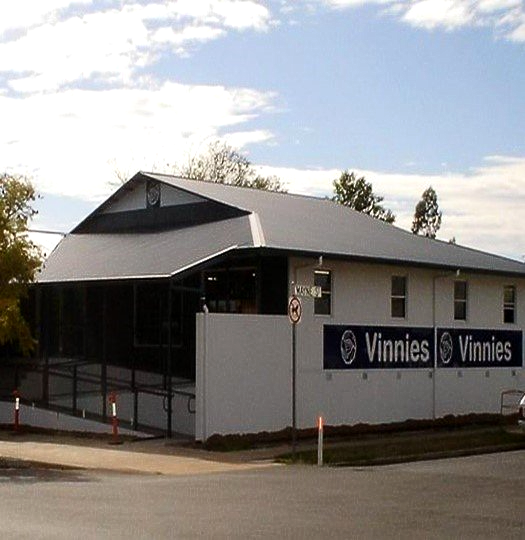ST VINCENT DE PAUL FACILITY
NEW BUILD RETAIL FACILITY
The new St Vincent De Paul retail facility in Chinchilla consists of a single high set building with office spaces, retail floor, receiving bay, sorting rooms plus amenities.
The client initiated the project with concerns over the stability and safety of the original double-brick building that was on this site, which had been completely inundated by several floods throughout its lifetime. This building was subsequently demolished, making way for the new facility to be developed. As the lead consultant, Brandon & Associates provided the architectural design and documentation for the project and was in frequent consultation with Council staff and town planning services for assistance with MCU applications.
Other responsibilities included:
• Structural design of footings, slabs, floor and roof framing and pavements
• Civil design of levels/grades, stormwater discharge, water reticulation and sanitary drainage
• Coordination of electrical, mechanical and data design
• Landscape design
• Interior design, materials and furniture selection
Following preparation of contract and tender documentation, Brandon & Associates coordinated the building approval and provided contract administration and supervision during construction. Designing a structure to suit Council’s recommendations regarding flood-free floor height while maintaining disabled access, proved to be one of the project’s main challenges. Our goal of creating a visually appealing building that complied with all flood requirements was achieved for the client. Communication with the client’s representatives was critical in achieving this satisfactory end result for the tenants. The use of manufactured timbers and steel in floor and roof framing also helped to minimise the impact of potential flooding on the building.
PROJECT VALUE
$0.35M
CLIENT
ST VINCENT DE PAUL
LOCATION
CHINCHILLA, QLD


