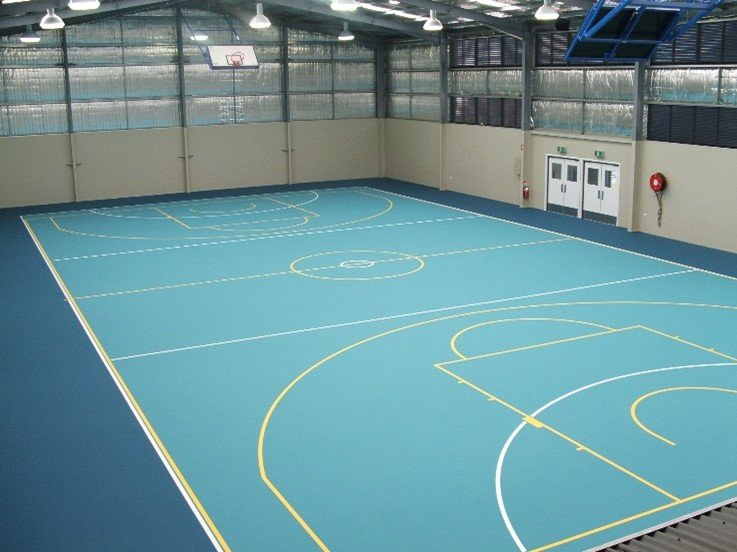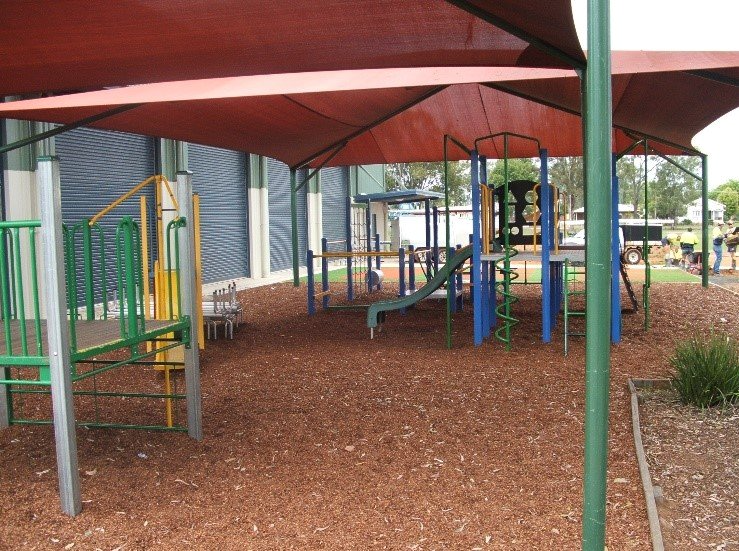ST JOSEPH’S PRIMARY SCHOOL
EXTENSION TO EDUCATIONAL FACILITIES (BER)
This project formed part of the Federal Government’s Economic Stimulus Plan - Building the Education Revolution (BER). As part of the project, extensions were made to the primary school’s existing facilities including an indoor sport/ multipurpose area, amenities, library, general learning area (classroom), undercover outdoor area and walkways, remodelled play areas and landscaping. Balancing quantity surveying estimates with the scope of works and actual tender pricing was essential to ensure all funding was utilised to its full potential.
As lead consultant, Brandon & Associates was responsible for the architectural design and documentation, as well as the civil, structural, hydraulic design, services coordination, contract administration and construction supervision. Brandon & Associates were able to add further value throughout the school by establishing fibre optic services for future communications connections, including in the indoor sports building.
With the project being completed in a live school environment, Brandon & Associates coordinated closely with stakeholders and the selected construction company to manage processes and ensure the safety of students and staff at all times.
PROJECT VALUE
$2.1M
CLIENT
DEPARTMENT OF EDUCATION, EMPLOYMENT & WORKPLACE RELATIONS
LOCATION
CHINCHILLA, QLD


