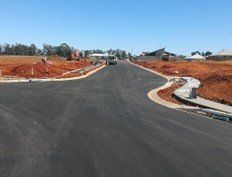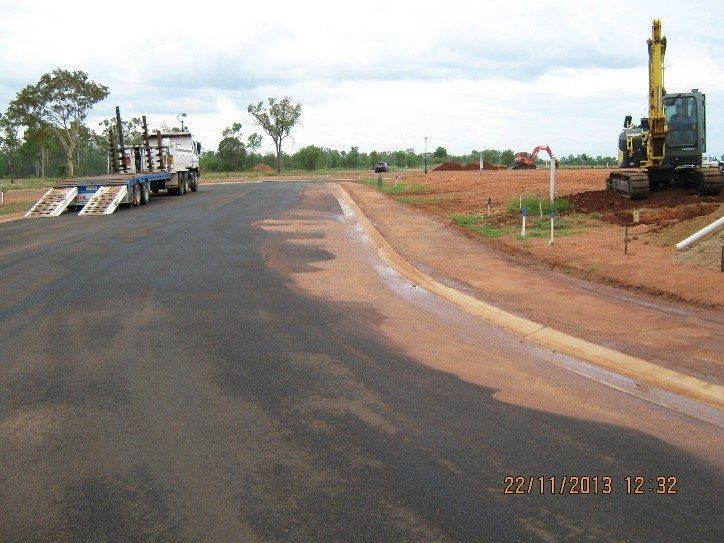MARANDA HEIGHTS RESIDENTIAL SUBDIVISION
386 LOT RESIDENTIAL SUBDIVISION
This project involved the civil design for a 12-stage subdivision including earthworks, roads, drainage, sewer and water reticulation design. As consulting engineers for the project, Brandon & Associates took an all-encompassing approach incorporating stormwater analysis, pavement specifications and report preparation into our scope of services. We were also involved in the preparation of specifications, tender award, periodic site inspections and contract administration for the project.
Brandon & Associates effectively managed the project with timely delivery of design drawings, estimates, inspections and certifications. Our planned approach to the lodgement of comprehensive operational works applications also kept the project to schedule. This allowed our client a smooth transition to proceed with construction and capitalise on market demand.
PROJECT VALUE
$18M
CLIENT
PORTFOLIO PROJECTS, BRISBANE
LOCATION
EMERALD, QLD


