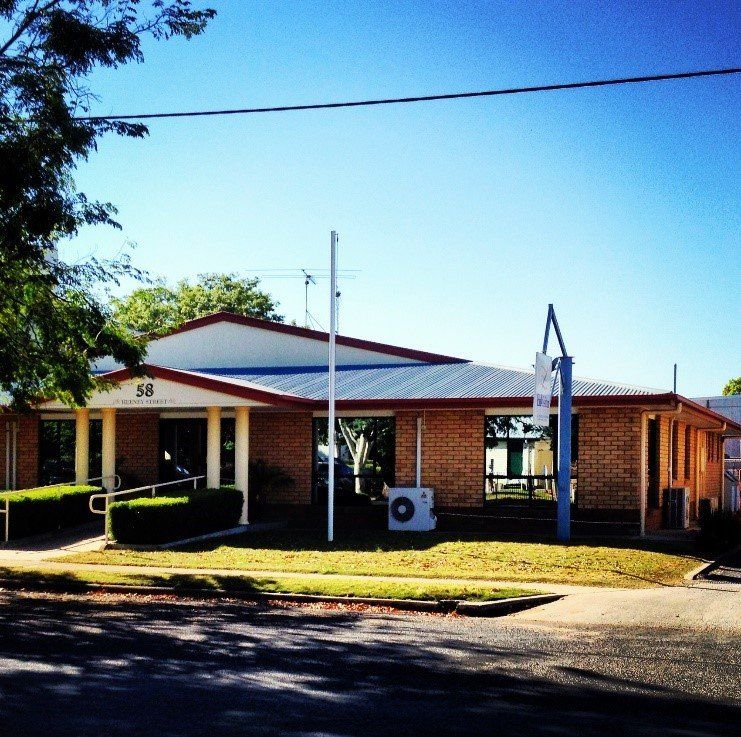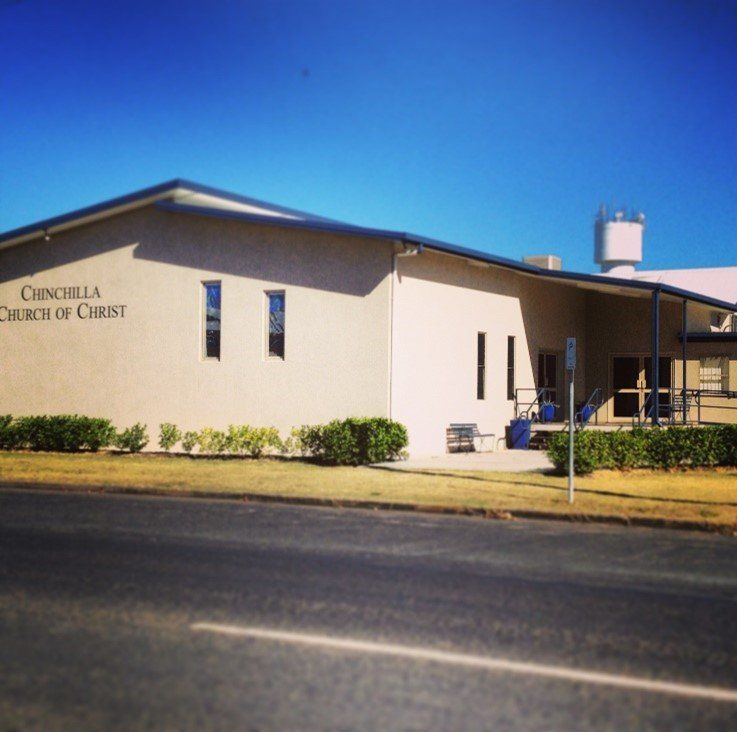COMMERCIAL DEVELOPMENTS
DESIGN OF COMMERCIAL DEVELOPMENTS
Throughout our company history, Brandon & Associates has been involved with the design of numerous commercial developments throughout Southwest and Central Queensland. The scope of works has been diverse, with most requiring the architectural design of site plans, floorplan elevations and consultation with town planning services.
Civil aspects of the projects include design of levels/grades for functional drainage and disabled access, stormwater drainage for non-worsening effect, structural design of footings/slab, framing, hydraulic design of sanitary drainage and the completion of energy efficiency assessments.
A key component in the commercial design of these projects was to maximise rentable/useable floor space, while meeting the client’s functionality brief and town planning limitations.
On each of our projects, Brandon & Associates endeavour to use high-quality building products, smart layouts and practical electrical fit-outs to aid efficient use and minimise running costs on a daily basis.
PROJECT VALUE
PROJECTS TOTALLING MORE THAN $50M IN VALUE
CLIENT
VARIOUS BUILDING CONTRACTORS AND PRIVATE DEVELOPERS
LOCATION
SOUTH WEST AND CENTRAL QLD


